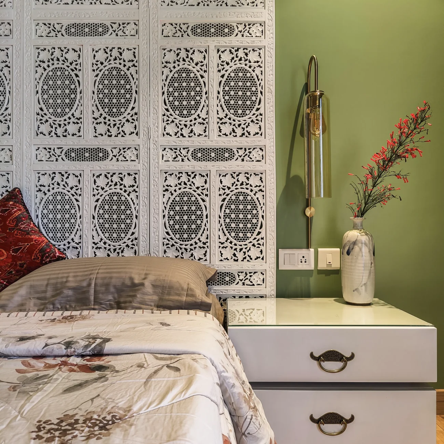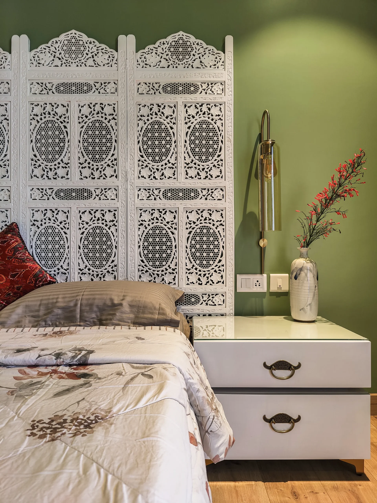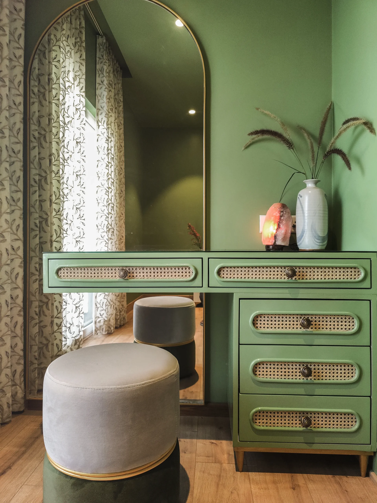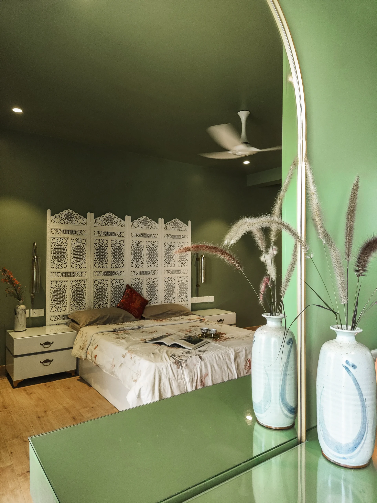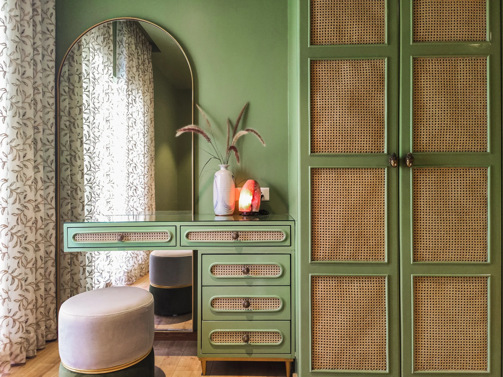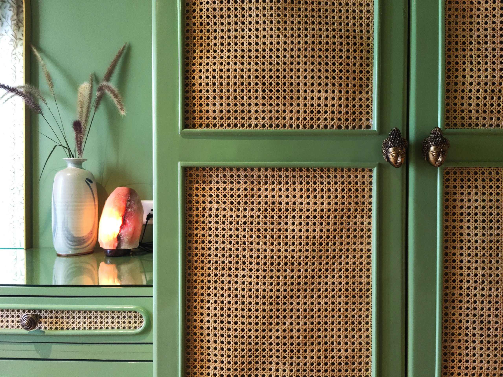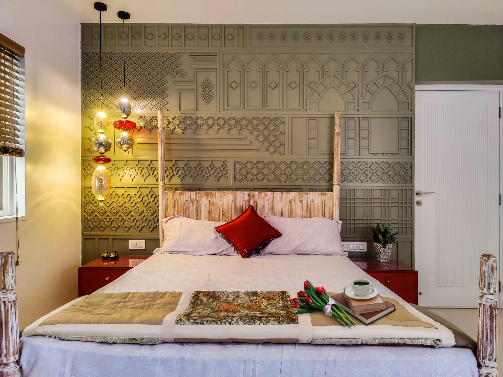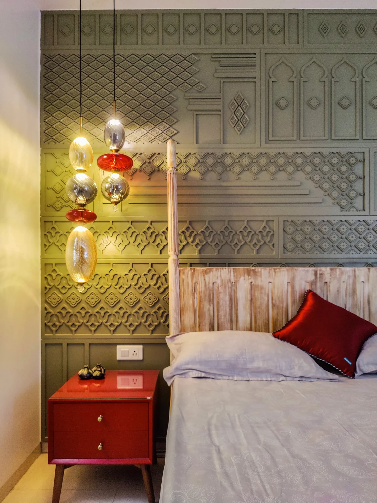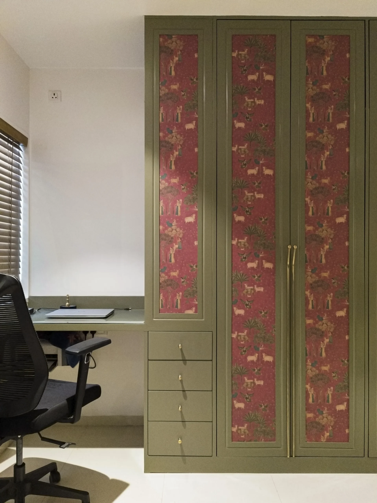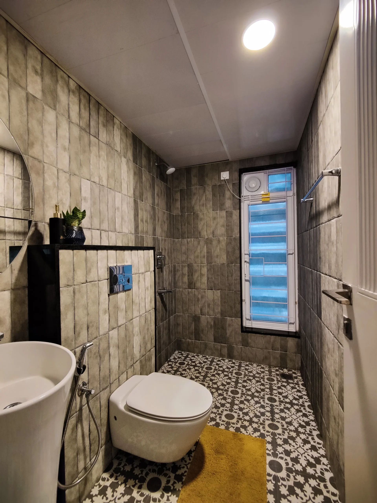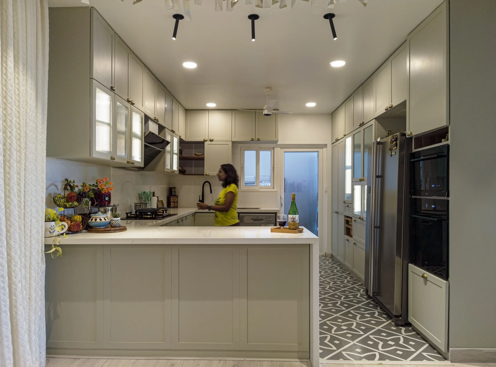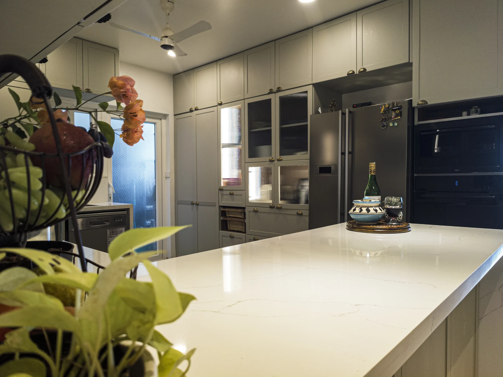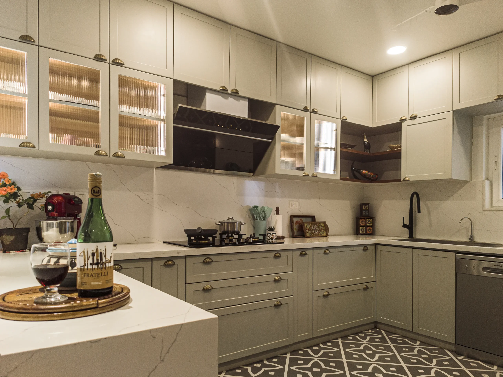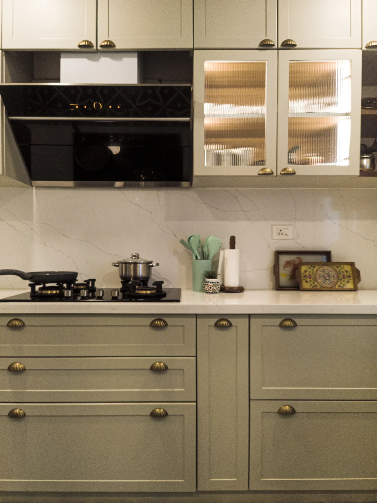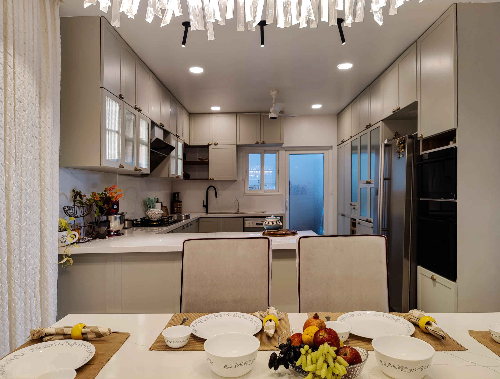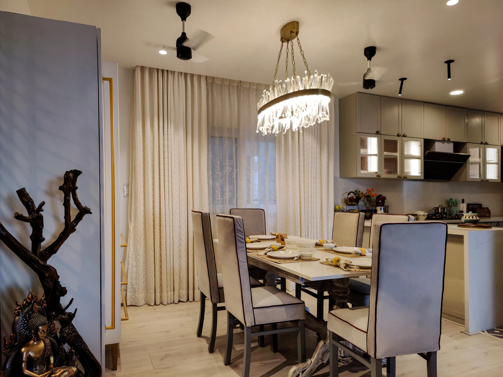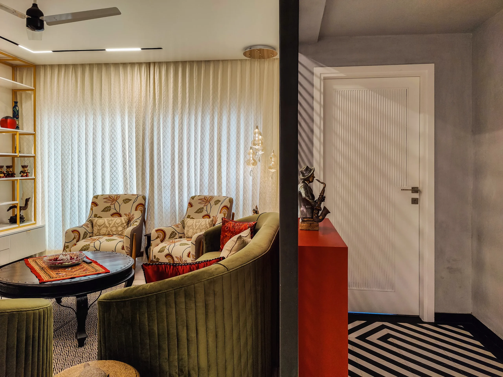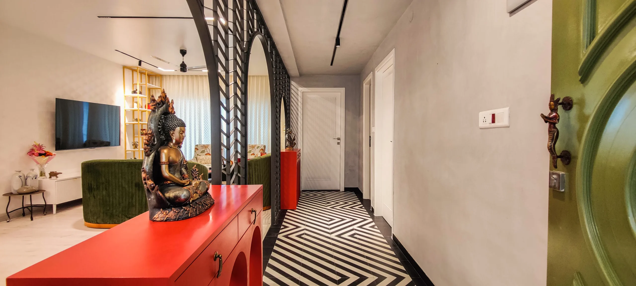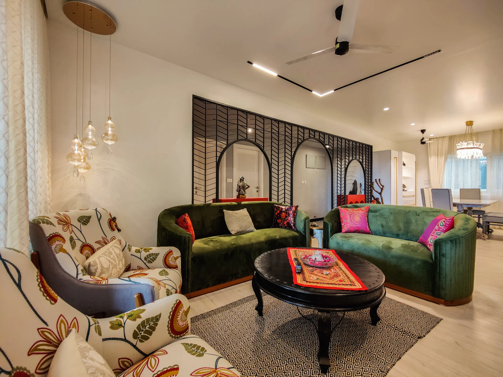Bohemian Haven
"Designing spaces for the way we live today and tomorrow."
Client : Dr Navin Jain and Rachna Jain
Area : 2200 sft
“Together with you is my favorite place to be”
It’s a great shift for someone to relocate and move to a new city at the age of 60. Dr Navin Jain is a very known ex- military served, pediatrician. It was very important for us to understand his taste and space and design a classy paradise.It’s not just a house we designed but it’s a second home for us.Design is elegant and age appropriate, splashes of bold color in play to bring a little ripple in still waters.Foyer is absolutely bold and we went all out with Olive green door, brass fittings, pattern flooring, cement finish walls and ceiling with a pop of rust with consoles. It is a statement in itself. A jali partition is created for privacy and for a distinct foyer.
Living room is all white which reflects grace and elegance; hints of colors are added with fabrics. Self-textured wallpaper, tv console with brass fittings adds wanted character and continues with our concept of lines and leaf pattern. Dining table is refurbished from an old school solid Sheesham wood set of dining; chairs are fully fabricated with highlights of red piping work at the edges. Bronze mirror and brass finish long big handles on crockery makes it sheen and adds depth to the space.Semi-modern contemporary kitchen in light grey with high end luxury fittings from Hafele makes it a dream kitchen. Big pantry and storage, large sliders and well organized space for kitchenware will pull anyone into cooking a yummy meal.All rooms are treated differently and with a very unique process and deep sense of detail, may it be curtains, lights, color or as small as handles and knobs.
For the love of Indian look and feel one of the rooms is themed Indi-Modern. Walls have intricate router work inspired from monuments and karigiri, the wardrobe is done with classy Sabyasachi wallpaper and the post bed with tall arms makes it lavish. Monotone green room is one of our favorites. Wall, ceiling and wardrobe are given the same color with a bamboo mesh work. Little details like Buddha knobs give an immediate sense of calmness to the space. Bed and side table in white to bring contrast and peace to the room, and the headboard is refurbished from an old wooden curtain used in many houses up north. The work is intricate and we cannot find such patience and finesse in today’s carving. The piece was very close to heart for our client and we had to use it beautifully and fit it our design without it being an eyesore. It made a perfect headboard and elevated the space beyond recognition.
Last but not the least, the Master bedroom is a complete Modern Contemporary look. A subtle theme of circles is followed throughout, starting from wardrobe design as you enter, to the mirror and bed back wall. Colors are earthy and age appropriate for client to feel relaxed and enjoy the new dwelling.
